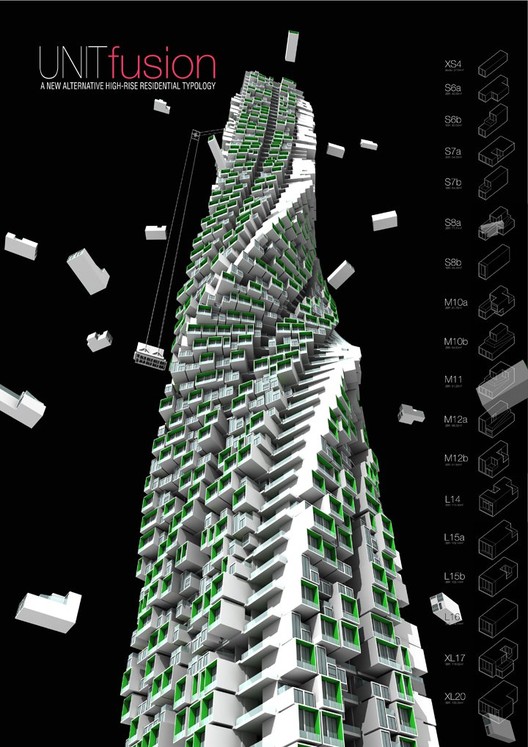
Under rapid housing developments in the past years, Hong Kong has benefited much in terms of economy. However, important values such as value in sense of community and individual identity were lost. This thesis hereby critically reviews current and past housing projects in Hong Kong and stating the notion of verticality as the only solution. The ambition of Y Design Office is a new alternative high-rise residential typology, in which its inhabitants are given unique units and allocations in accordance to specific zoning strategy within a tower structure, thus creating a phenomenal living experience through bonding and acquiring needs by each and every single individual. It is a re-interpretation of the balance between genericity and specificity aiming at formulating an extraordinary democratic living concept. More images and architects’ description after the break.
Empowerment of individuality

A catalog of 1,960 unique residential units that reflects the importance of individual identity is provided- at the same time, it enables the owners as individuals to choose their own unit types from XS to XL, custom-fit to their own features, namely kitchen, bathroom/powder, closet, balcony, entry/fa?ade in accordance to their specific needs. All unit types are formulated based on the primitive cubic size of 2.6m x 2.6m x 2.6m, ranging from 4 to 20 cubes that would define their unit types: XS, S, M, L, XL. Also each unit feature is highly modularized such that it enables open configuration and arrangement in the interior, accommodating each individual¡¯s needs. Life cycle of each unit is approximately 30 years, and maintenance will be on a 5-year-basis to ensure high quality living condition.
Empowerment of network

The overall architectural settings of the units generate an extremely complex, yet harmonic living network. The network adapts through time in terms of location, zoning and orientation. Every 5 years each unit will be re-located and contribute to the expansion of the network in order to achieve improved and stronger social bonding in-between units. The 30-year life-cycle of a unit fundamentally engages 6 different locations throughout the tower. There is also a plug in & out mechanical system for the re-allocation of the units within a 4-month period for the capacity of 1,940 units.
Empowerment of participation

Diversity of public programs generates an energetic community. Each public program situates specific area of each floor [sky-garden], every five floors [sky-lobby] and each zone [four zone at 3rd, 20th, 40th, 60th and 75th floors] to provide public services for the users, as well as providing high dynamic pedestrian connections between floors. An intimate social fellowship and physical community are made possible by variety in activities.
Unity

The overall parameter of the tower is highly articulated such that the tower itself would be greatly responsive to specific site conditions. Each condition, namely the surrounding environment such as the sun angle, wind direction and historical axis, defines the zoning, orientation and occupancy location of the tower. Within each unique residential unit, as well as the entire living network, the tower generates a phenomenal architectural experience.





















